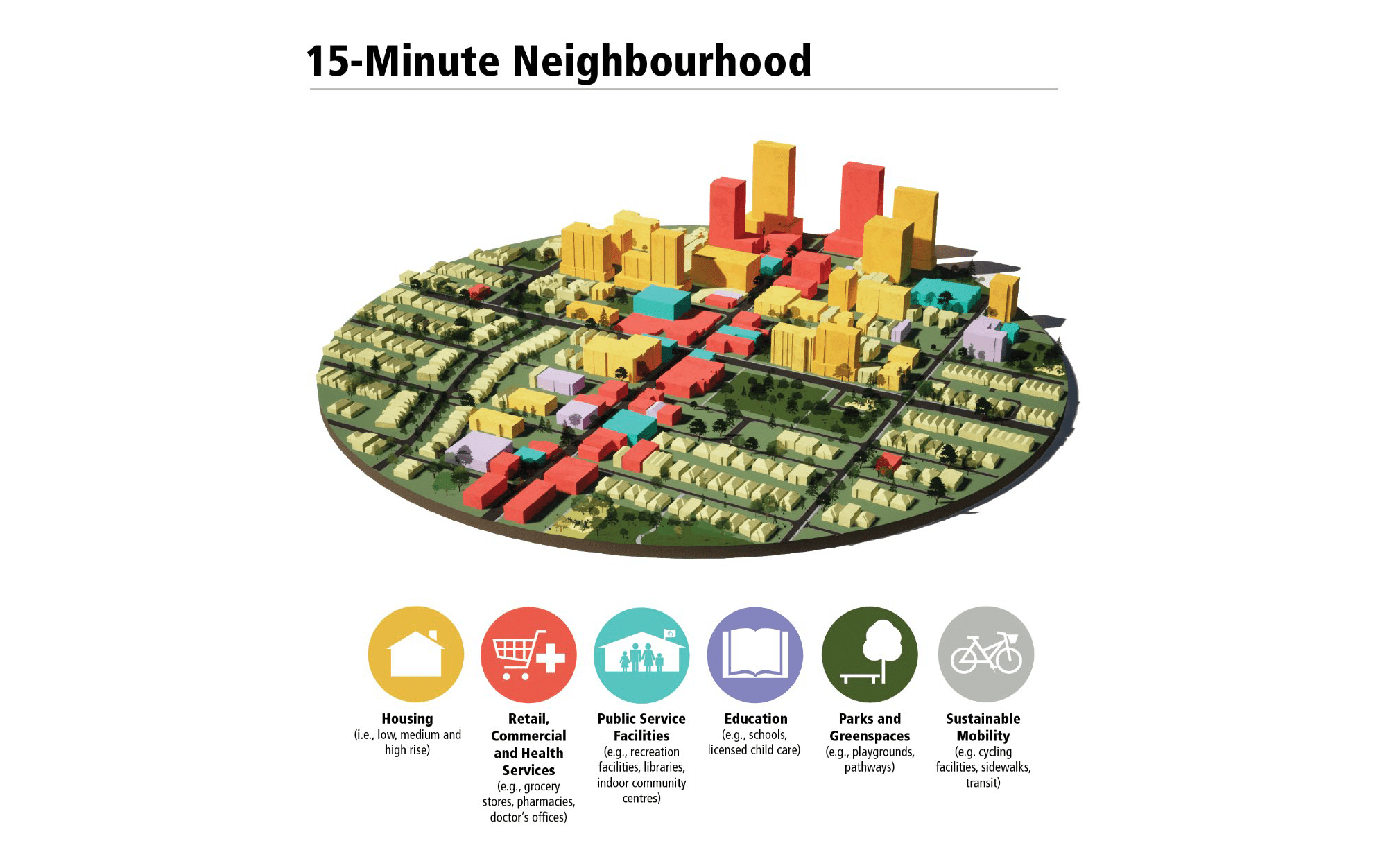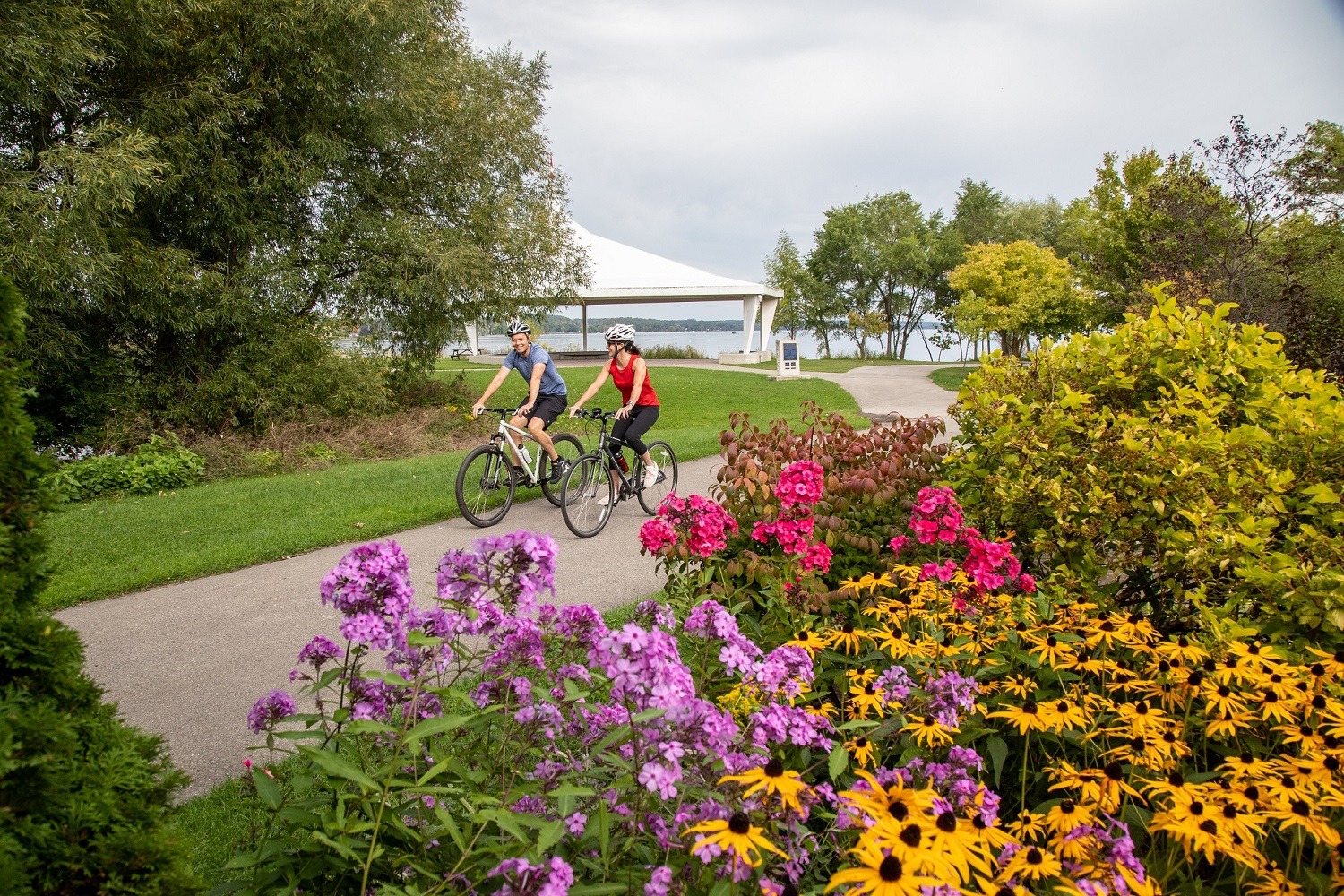Written by Kim Perrotta
Background
In 2018, the Town of Coaldale, Alberta, began thinking about how it might bring health considerations into new projects to create a healthier community.
The town, which has a population of 9,000 people, has made considerable advances in the built environment including a new multi-use recreation centre designed to accommodate a variety of community programming opportunities, while expanding its multi-user trails by approximately four kilometres over the past four years.
“We have a young population. The average age is 36 and there are a lot of children in town. So recreational facilities and cycling paths are in high demand,” said Spencer Croil, Director of Planning and Development and Deputy Chief Administrative Officer of the town. “We used the revitalization of the downtown core as an opportunity to encourage walking and cycling. Main Street extends only four blocks but it is a gathering point for everyone in the community. So, we worked to ensure that those blocks were built to a human scale that would make it a comfortable space to walk, gather and recreate,” said Spencer.
Process
As part of the Town’s commitment to support the ongoing health needs of the community, in early 2021, it partnered with two divisions of Alberta Health Services to initiate a pilot program called Healthy Communities by Design.
 “Using Alberta Health Services’ Healthy Places Action Tool, we engaged the community through a Healthy Communities Working Group to assess the town in six health-related areas, including opportunities for physical activity, healthy eating, reduced alcohol and tobacco use, UV (ultraviolet) protection, and cancer screening,” said Melanie Messier, a Planner with the Town.
“Using Alberta Health Services’ Healthy Places Action Tool, we engaged the community through a Healthy Communities Working Group to assess the town in six health-related areas, including opportunities for physical activity, healthy eating, reduced alcohol and tobacco use, UV (ultraviolet) protection, and cancer screening,” said Melanie Messier, a Planner with the Town.
“We received valuable feedback from the working group that was comprised of town councillors, school representatives, the town’s parks and recreation departments, the public library, a local business owner, and representatives from the Family and Community Support Services (FCSS) program,” said Melanie.
Outcomes
The working group and report prepared by Alberta Health Services concluded that Coaldale was well-served with recreational facilities but could do more to support healthy eating and cancer screening. One in ten households in Alberta experience challenges in accessing healthy food options.
“A natural next step for us was to weave these findings into a variety of major projects and programs that are in development in town,” said Melanie. “We are also using them to begin drafting a Healthy Communities Strategic Plan.”
The Strategic Plan is also being developed with a consideration of community health. Inspired by the Conference Board of Canada’s Community Wellbeing Framework, the Town will use it as the basis for conversations on future developments intended to address the priority areas identified by the residents.
Having identified areas of improvement, residents are getting involved in proposing solutions to address the priority areas. For example, the Town is currently working with local Kate Andrews High School students who are developing proposals for a Community Improvement Project.
“Students have been given an $8,000 budget based on grant funding to develop their proposals in either one or more of the health-related topic areas” said Melanie “One of the proposals that we plan to act on is the establishment of a Farmer’s Market on the newly revitalized Main Street.”
Beyond providing more opportunities for healthy eating, farmer’s markets also provide health and social co-benefits. They promote social connection and community cohesion, while also providing opportunities for community members to get outside and walk around.
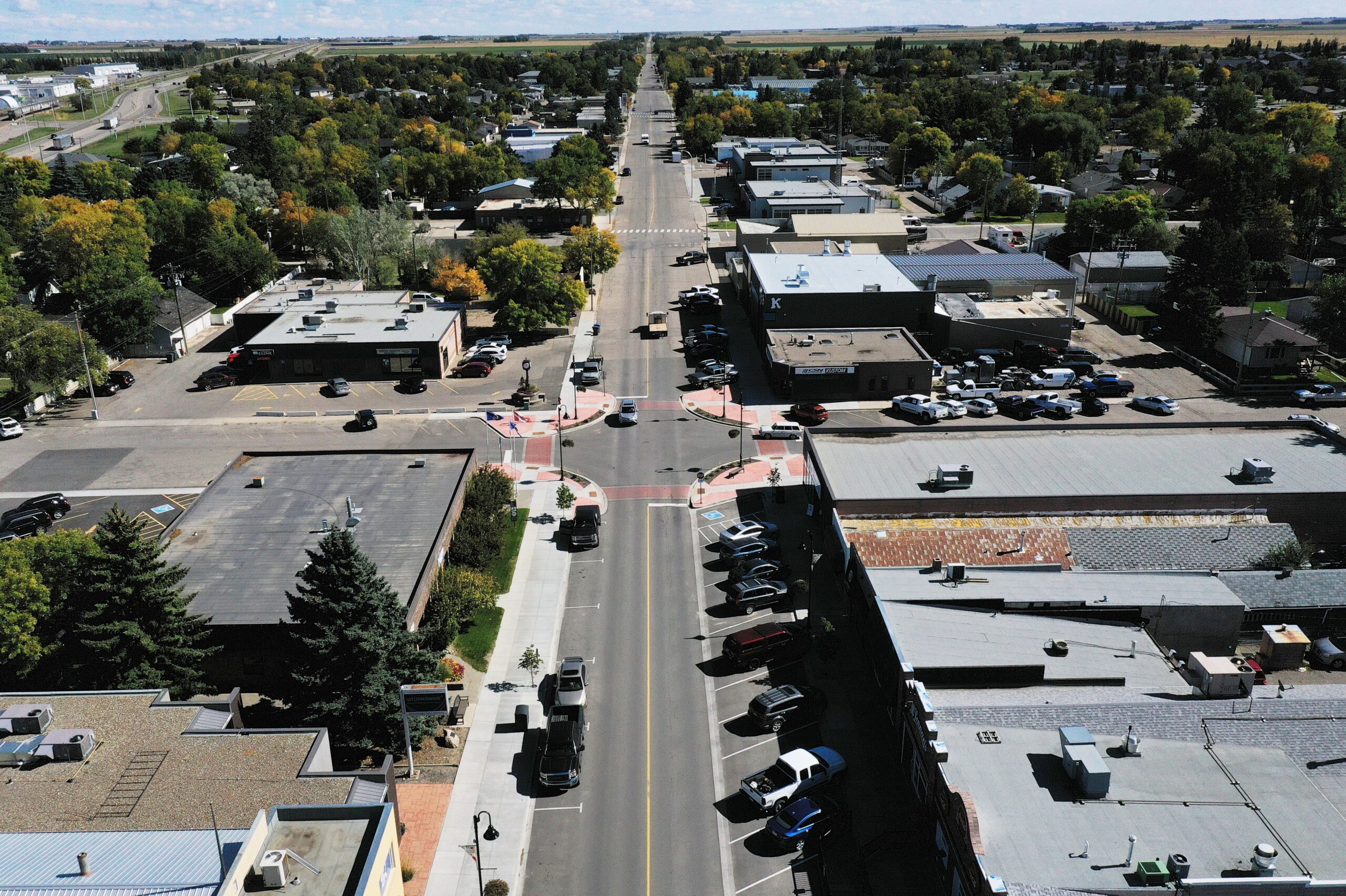



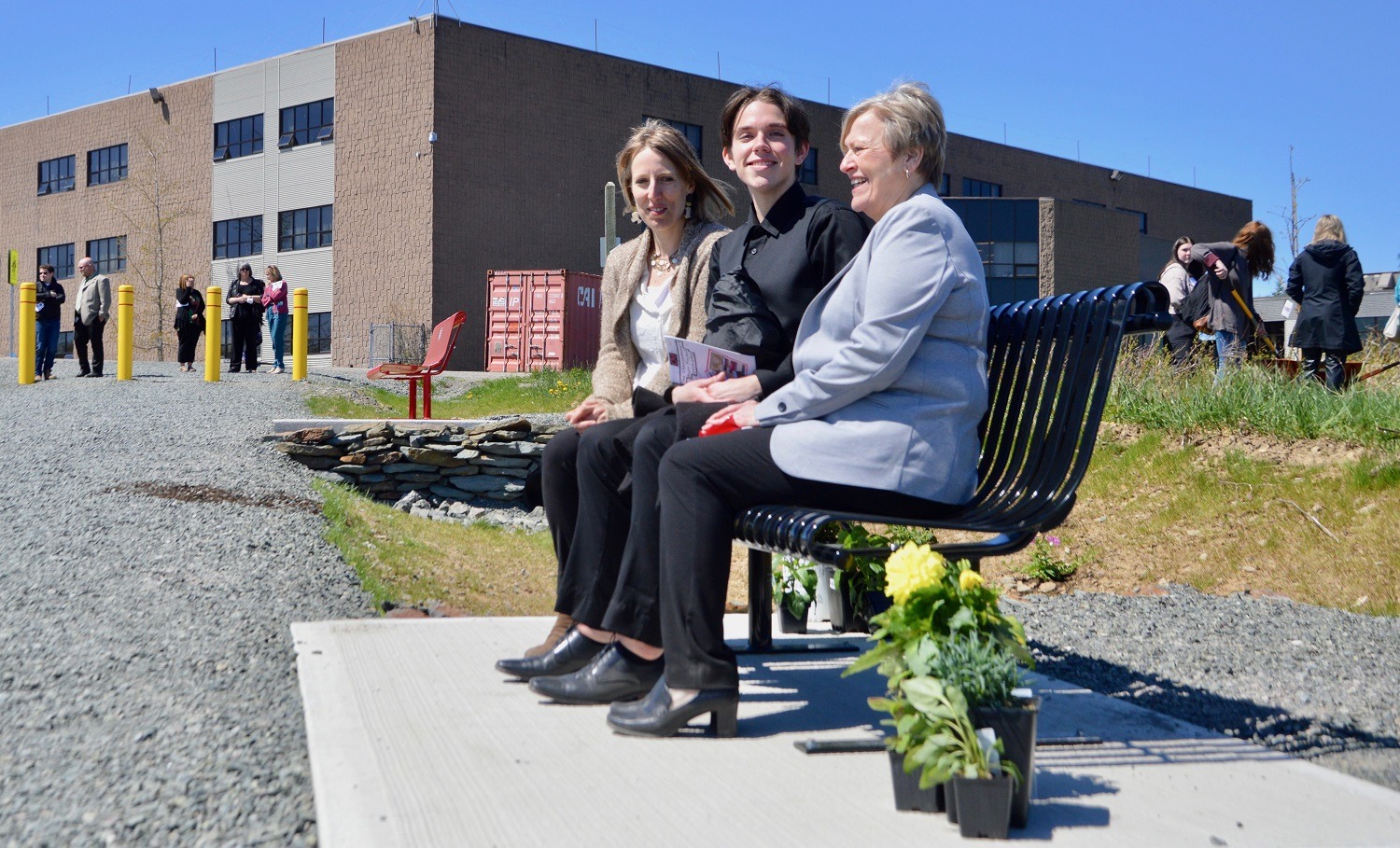
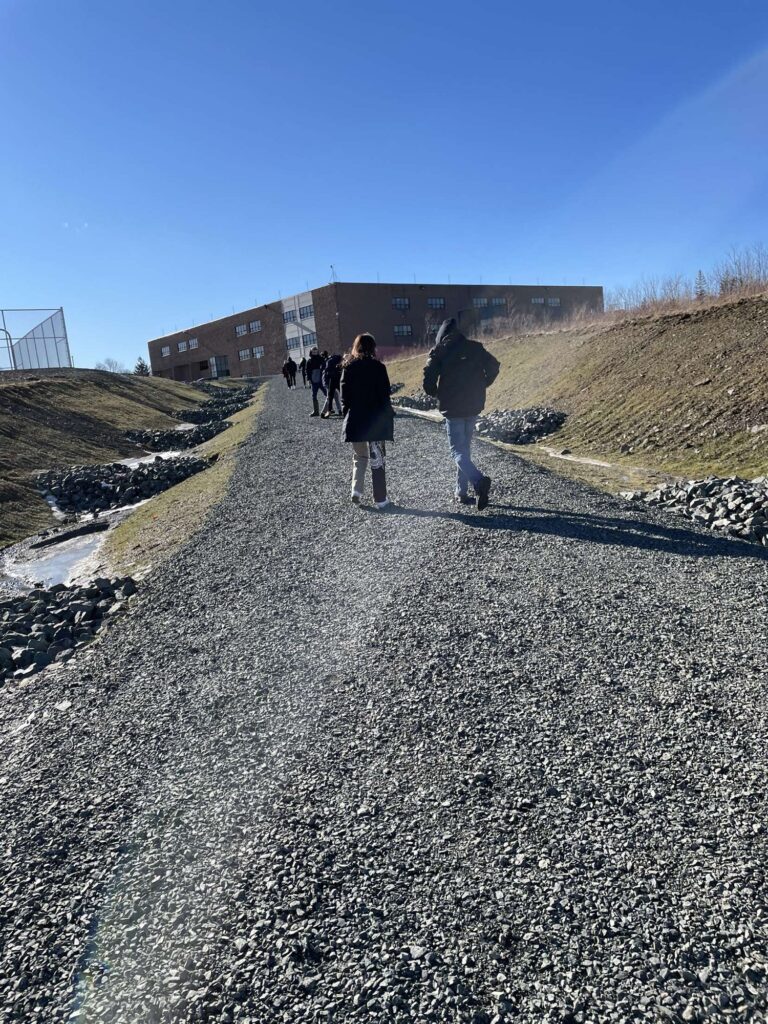
 “The new pedestrian pathway and bridge – which will be accessible to everyone – is only 150 metres long, but it can fill a number of the community’s needs,” noted Stephanie Johnstone-Laurette from the Ecology Action Centre. “It will provide the students with a safe and convenient route to local businesses. It creates a potential walking loop that can be used by people in town to increase their levels of physical activity; something that is important in a rural community where recreational facilities are scarce. And it could also be used to connect with other recreational initiatives such as the Coal Town Trail, a new multi-use recreational trail network that follows an old railway line that has some historical significance for the town.”
“The new pedestrian pathway and bridge – which will be accessible to everyone – is only 150 metres long, but it can fill a number of the community’s needs,” noted Stephanie Johnstone-Laurette from the Ecology Action Centre. “It will provide the students with a safe and convenient route to local businesses. It creates a potential walking loop that can be used by people in town to increase their levels of physical activity; something that is important in a rural community where recreational facilities are scarce. And it could also be used to connect with other recreational initiatives such as the Coal Town Trail, a new multi-use recreational trail network that follows an old railway line that has some historical significance for the town.”
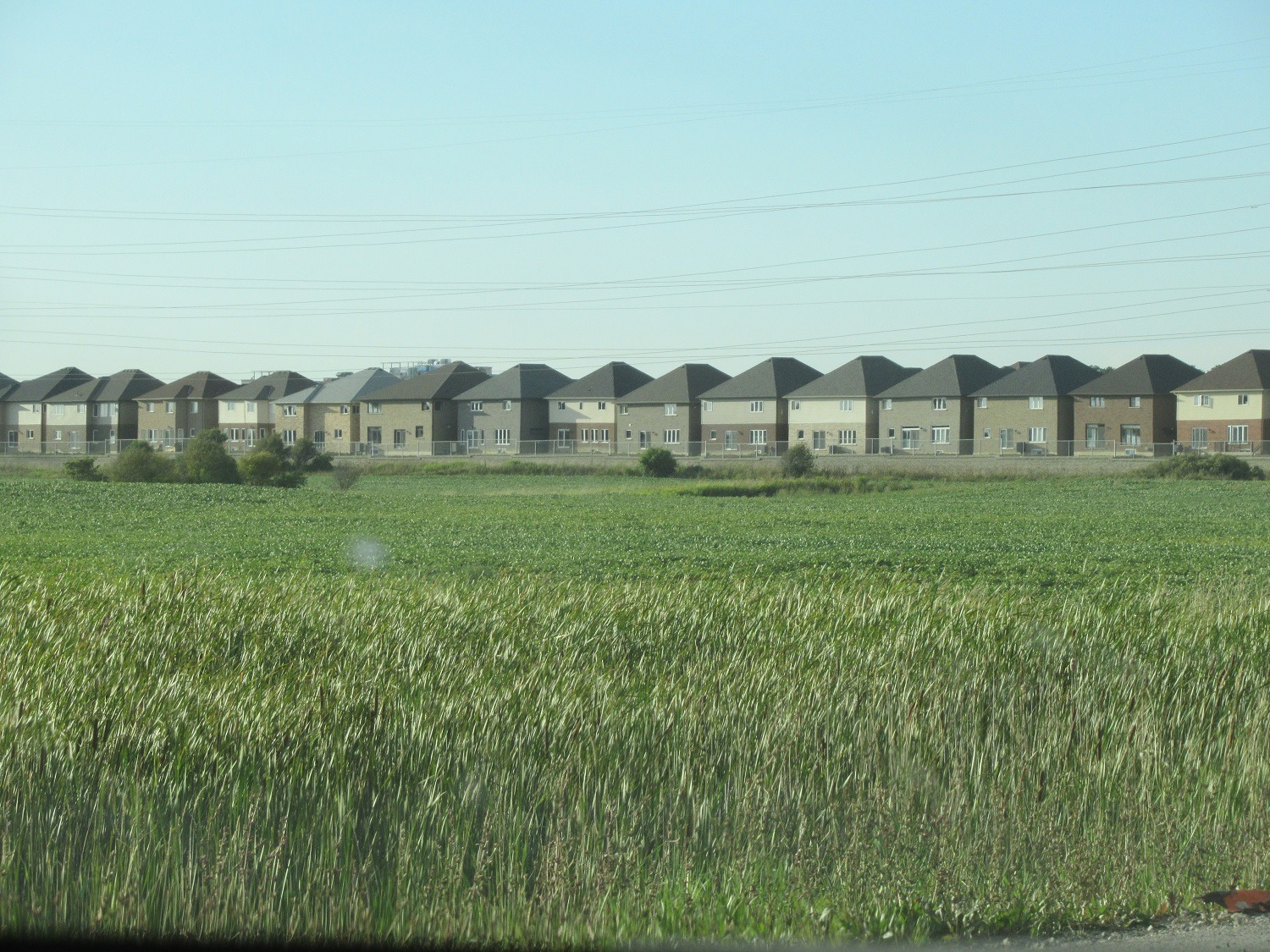
 The community groups began engaging the public in one-on-one meetings, on social media, and in webinars.
The community groups began engaging the public in one-on-one meetings, on social media, and in webinars. 